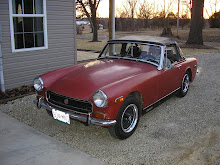A lot has happened during the past 44 days since I last posted. The plumbing and electrical rough was completed and passed inspection. The dry wall has been hung and taped, mudded, sanded, etc.
Now I will take you on a tour of the house.
 I'll start with what may be my favorite room in the house, my sewing/weaving studio. This was taken from the laundry room door. The outside door is to the left and the kitchen is to the right.
I'll start with what may be my favorite room in the house, my sewing/weaving studio. This was taken from the laundry room door. The outside door is to the left and the kitchen is to the right. The great room taken from the dining area. There will be stained glass inserts in the two high fireplace wall windows. The door you see is the front door and faces east. Out of view on the right is the staircase and on the left is a set of doors to the porch on the north side of the house.
The great room taken from the dining area. There will be stained glass inserts in the two high fireplace wall windows. The door you see is the front door and faces east. Out of view on the right is the staircase and on the left is a set of doors to the porch on the north side of the house. The dining area taken from in front of the fireplace. The kitchen is on the left on the other side of the half wall. There will be a built-in china cabinet on the dining room side of the half wall.
The dining area taken from in front of the fireplace. The kitchen is on the left on the other side of the half wall. There will be a built-in china cabinet on the dining room side of the half wall. The loft/bedroom. The doorway on the upper left is the half bath. The French doors upstairs open onto a small balcony. The lower French doors and double windows are in the studio.
The loft/bedroom. The doorway on the upper left is the half bath. The French doors upstairs open onto a small balcony. The lower French doors and double windows are in the studio.


No comments:
Post a Comment